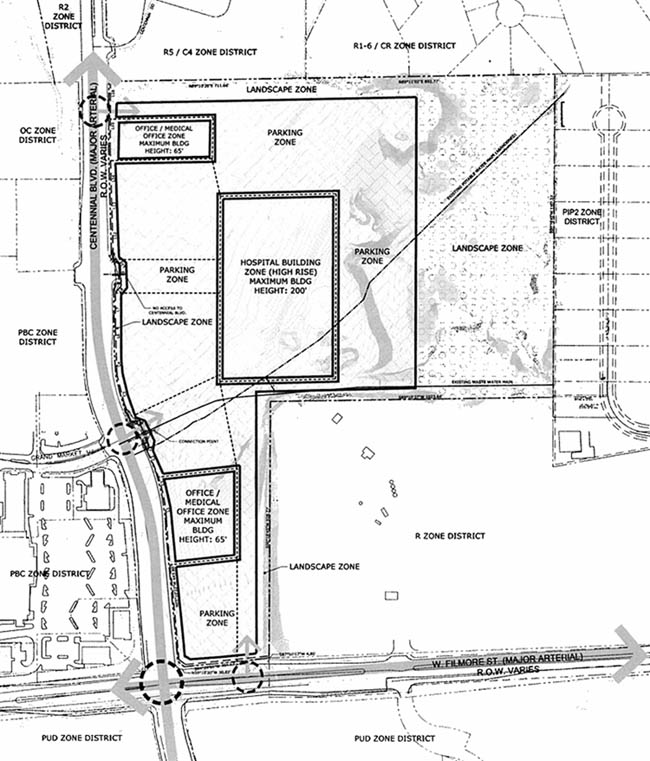 A concept plan shows the proposed Penrose-St. Francis Health Services campus northeast of Fillmore Street and Centennial Boulevard. The area shown as "PBC Zone District" at lower left is the Grandview Market Place shopping center anchored by King Soopers. North of that, also on the west side of Centennial, are office buildings, mostly medical in nature. The "landscape zones" shown on the proposed hospital site are intended to buffer it from existing uses to the north (homes) and east and south (industrial). Courtesy of RTA Architects
|
The main building would stand 11 or 12 stories high (close to 200 feet in height), according to a proposed concept plan. Also envisioned by the long-time local health entity are two office buildings, each about 65 feet tall. The buildings combined would take up about 8.4 acres of the 51-acre property, with the remainder consisting of off-street parking (24.3 acres) and a landscaping zone (18.2 acres).
The facility would become Penrose-St. Francis' third hospital “campus” in Colorado Springs.
The desired site, located across Centennial from the Grandview Market Place shopping center, is currently open land. It is owned by Turtle Creek Grandview Office LLC, which is technically the applicant on the hospital proposal, in conjunction with the RTA Architects firm.
Chris Valentine, a Penrose-St. Francis spokes-person, cautioned in an interview that the deal is far from final. “We have not purchased any property,” he noted. “This is one of a couple of properties we're looking at. If it doesn't work out, we may go to Plan B. But we started with a site we really like.”
Valentine said the main reason why Penrose-St. Francis prefers the Fillmore/Centennial location is its proximity to I-25. Adding to this appeal are the 2013 Pikes Peak Rural Transportation Authority project to improve Fillmore's traffic flow near the interchange and the current Colorado Department of Transportation project to replace the interchange itself, he said.
City Land Use Review is analyzing the application.
Because the hospital proposal includes a rezoning request, the matter will need to go to City Council at some point, in addition to a meeting of the Planning Commission.
The proposal actually consists of three requests:
In other Westside land development news...
Gold Hill Mesa
Eclipse Drive will soon emerge from the construction dust to connect with 21st Street about an eighth of a mile north of Lower Gold Camp Road.
Part of Filing 5, on which work has begun, the link will be a particularly visible sign of the steady growth in the Westside's largest development, which is closing in on 300 homes in all. Barry Brinton, Gold Hill Mesa's land manager, estimated that Eclipse will open to traffic by Sept. 1. It will line up with Skyview Lane, which currently makes a T-intersection.
The Filing 5 plat was recorded in late June, with homebuilding anticipated by September. The area is around the northeast corner of 21st and Lower Gold Camp Road. Eight single-family homes will be built along Eclipse as it swings up to 21st Street. At the corner itself will be a concentration of 38 townhomes.
Humane Society addition
A project began in June to construct a two-story, 13,145-square-foot addition to the Humane Society of the Pikes Peak Region (HSPPR) building, 610 Abbot Lane, off South Eighth Street.
Described as an “expansion and renovation project,” the work will be on the north side of the current building, with completion expected in about a year. Construction features will include kennels for sick and injured dogs, a cat adoption area and increased admissions space “to reduce the stress on the animals coming into the shelter,” a press release states.
Funding is coming from an $8.1 million capital campaign, which, “thanks to generous donations,” has reached 80 percent completion, the release adds.
The expansion was deemed necessary because of increased service demands. In summary, the release states, “We have reached the limits of the care and services we are able to provide to the animals in our community.”
The work is the start of a four-phase project. The other three phases, for which funding is not yet available, are foreseen farther north on the property.
Westside Pioneer article