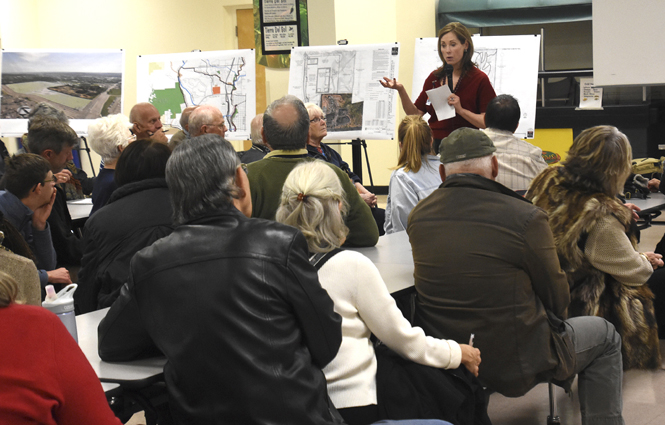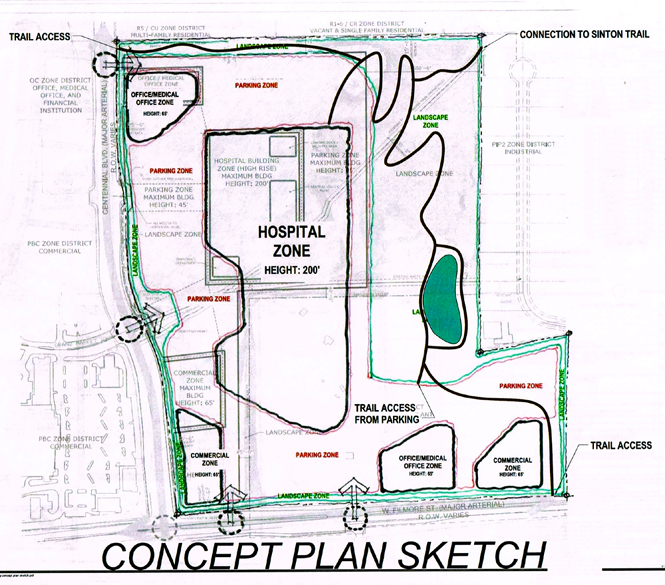'Everything is on the table,' neighbors told at meeting on Mesa hospital proposal
Amid citizen feedback that ranged from angry to supportive - and points in between - Penrose-St. Francis officials agreed at a neighborhood meeting Nov. 30 to at least reconsider their intent to erect a hospital building up to 200 feet high at Centennial Boulevard and Fillmore Street.The meeting was co-hosted by City Planning and Penrose-St. Francis Health Services, based on the latter entity's opportunity to enlarge the city-approved, conceptual campus
 Margaret Sabin, the CEO of Penrose-St. Francis
Health Services, talks to attendees at the neighborhood meeting Nov. 30 in the
Coronado High cafeteria about her company's proposal for 80 acres northeast of
Centennial Boulevard and Fillmore Street. Behind her are sketches of P-SF's
preliminary plans.
Margaret Sabin, the CEO of Penrose-St. Francis
Health Services, talks to attendees at the neighborhood meeting Nov. 30 in the
Coronado High cafeteria about her company's proposal for 80 acres northeast of
Centennial Boulevard and Fillmore Street. Behind her are sketches of P-SF's
preliminary plans.
Westside Pioneer photo
|
“Is everything on the table?” Mesa Road citizen leader James Kin asked at one point of Lonnie Cramer, chief operating officer for Penrose-St. Francis Health Services. The question came on the heels of Cramer's summary indicating that the P-SF plans for the larger acreage are preliminary at this point.
“What's everything?” was Cramer's first response. Then, after a brief amount of talk, Kin asked the question again, and Cramer replied, “I think everything's on the table.”
This general statement was followed up later when he was asked directly if P-SF would agree to lower the hospital height. “I can't commit to that,” he said. “This is almost a $1 billion investment we're making." Margaret Sabin, the P-SF CEO, also did not want to commit to anything, but asked the audience, "Would you be comfortable at hearing me tell you that we will look at how this will blend in with the community?"
One effect of the meeting was the forming of a working committee, in which up to 10 citizens agree to meet regularly with P-SF officials to hammer out mutually agreeable plans. A similar arrangement has worked effectively since about 2010 between the Old North End Neighborhood (ONEN) organization and the Penrose Hospital on Cascade Avenue, according to ONEN representatives at the meeting.
The complex would become Penrose-St. Francis' third hospital “campus” in Colorado Springs, in addition to the one on Cascade and another in the Briargate
 Penrose-St. Francis Health Services handed out
this "Concept Plan Sketch" to the roughly 100 attendees at the neighborhood
meeting Nov. 30 on its plans for a medical campus on 80 acres on the Mesa.
Centennial Boulevard goes north-south at left, and Fillmore Street is east-west at
the bottom. City Council approved a 50-acre concept plan a year ago (also
including a 200-foot height allowance on part of the site). Meeting attendees
evinced opposition to the 200-foot idea, based on blockage of views and building
shadow. Also shown on the right (east) side of the sketch is a potential trail layout.
Penrose-St. Francis Health Services handed out
this "Concept Plan Sketch" to the roughly 100 attendees at the neighborhood
meeting Nov. 30 on its plans for a medical campus on 80 acres on the Mesa.
Centennial Boulevard goes north-south at left, and Fillmore Street is east-west at
the bottom. City Council approved a 50-acre concept plan a year ago (also
including a 200-foot height allowance on part of the site). Meeting attendees
evinced opposition to the 200-foot idea, based on blockage of views and building
shadow. Also shown on the right (east) side of the sketch is a potential trail layout.
Courtesy of Penrose-St. Francis Health
Services
|
The working committee idea was suggested at the meeting's outset by Mike Schultz, the city planner assigned to the proposal, noting that the citywide group, Council of Neighbors and Organizations (CONO), would help coordinate the citizen input, which will include several HOA's and/or geographic associations within a mile or two radius.
Schultz pointed out that although any agreements by P-SF with the working committee would have no legal standing, they would “hold a lot of weight with the Planning Commission and City Council.”
About a year ago, City Council approved Penrose-St. Francis' conceptual plan for the 50-acre parcel, mostly facing onto Centennial. But in recent months Penrose- St. Francis has negotiated a deal to buy the adjacent 28.55-acre site that's been used for years as an asphalt batch-plant. It's downhill from the 50-acre property, just to the east, facing onto Fillmore. The asphalt use would be halted and the site redeveloped as part of a larger campus.
In general the new space would offer the “opportunity to spread out a little bit,” Sabin said, thus having less impact on the land.
Both property acquisitions are not final and have time windows, the meeting revealed. The larger parcel is to be purchased from local businesswoman/philanthropist Lyda Hill. But she wants to see results within two years, Cramer said at the meeting. For the asphalt site, it's about six months. Exact dates were not provided at the meeting, but it was clear from the P-SF officials' comments that time is a factor in their decision-making.
Going forward, the tentative schedule calls for the expanded proposal to go the City Planning Commission in February, Schultz said. City Council would hear it after that. Another neighborhood meeting could be called before then, with working committee meetings going on in the meantime.
At the Nov. 30 confab, Sabin, Cramer and others involved in the project pledged to create a facility that will be an amenity to the neighborhood while providing “world-class” health care, as Sabin put it, as well as an environmental focus and outreach to churches and schools.
However, because plans are still indefinite, detailed answers could not be given to neighbor concerns such as traffic, helicopter flights, land stability, building shadow, blocking of views, noise/light pollution and compatibility with a vision that's been taking shape in the past year that any Mesa development should be in keeping with its natural amenities.
A handout at the meeting showed a concept of how the campus could be arranged in the 80-acre scenario, with three scattered “zones” for medical uses plus two “commercial zones,” and about 25 acres set aside for open space and trails.
Two of the medical zones (and both commercial zones) could have buildings up to 65 feet high, but attendees were mostly aghast about the largest medical zone on the handout (evidently 20 acres or more) marked “hospital zone - height 200 feet” (see graphic on this page). Not all of the latter zone would be built up that high, Cramer clarified, saying the idea of designating such a broad area is to increase the chances of finding the ideal spot within it to put a tall building… though how tall is now up for discussion.
A related comment came from Johnny Russom, a leader with the Mesa Springs Community Association, correlating the idea of a 200-foot-high building on the Mesa and potential blocked views with Sabin's pledge for a facility providing a high level of “wellness.” “Seeing Pikes Peak is also very therapeutic,” he said.
Westside Pioneer article
(Posted 12/1/16;
Land:
Development Proposals)
Would you like to respond to this article? The Westside Pioneer welcomes letters at editor@westsidepioneer.com. (Click here for letter-writing criteria.)