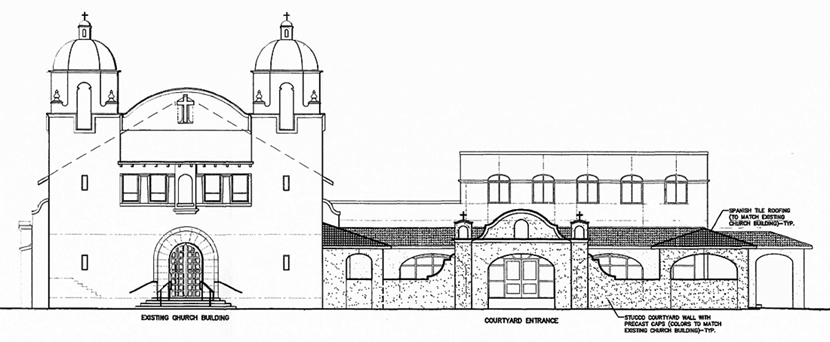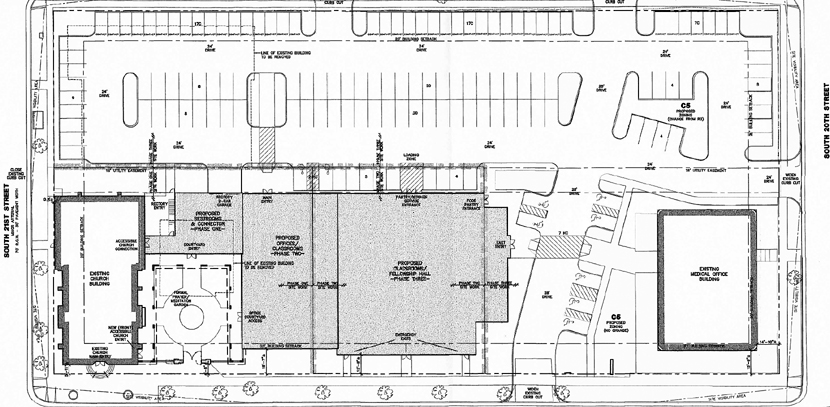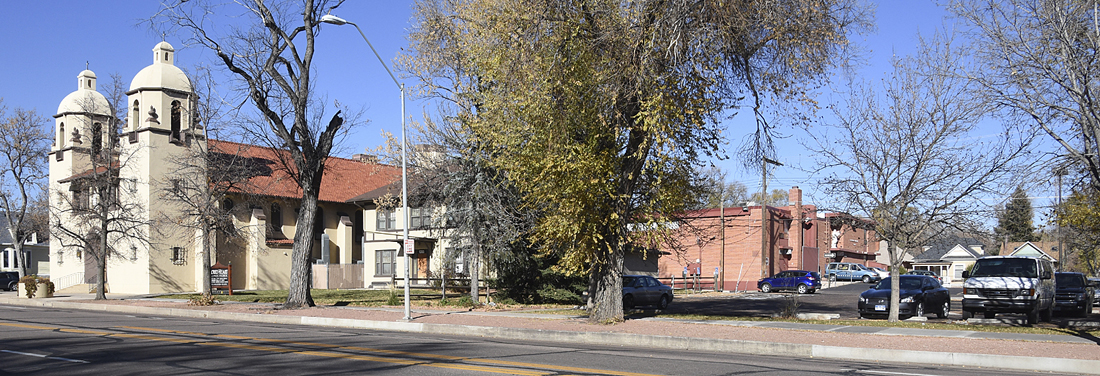|
Church plans major redevelopment of block it owns on avenue from 20th to 21st
 This drawing depicts how the construction
envisioned by Sacred Heart Catholic Church would look along the north side of
Colorado Avenue's 2000 block. Not shown just to the east is the medical building
and its avenue access. The drawing, which can be compared with the photo above
and concept plan below, is part of the proposal that the church recently provided
to City Planning.
This drawing depicts how the construction
envisioned by Sacred Heart Catholic Church would look along the north side of
Colorado Avenue's 2000 block. Not shown just to the east is the medical building
and its avenue access. The drawing, which can be compared with the photo above
and concept plan below, is part of the proposal that the church recently provided
to City Planning.
Drawing by Taylor Architecture &
Design; courtesy of City Planning
|
That reality is changing.
A land-use request, submitted in November to Colorado Springs City Planning, depicts a three-phase vision to upgrade the nearly century-old church at 2030 W. Colorado Ave, remove its two adjacent buildings, add new construction, and in so doing create a significantly changed viewscape along the north side of the 2000 block.
Raab, the church's pastor, clarified that the site redevelopment is not meant to expand the 1,200-member church's facilities, but to help it be more effective in its parish mission, which includes an emphasis on outreach to “people in poverty on the Westside.” The plans have been two years in the making, he said, with input from a church building committee.
Rabb also noted that the envisioned work is dependent on funds and could take many years to be completed.
Conceptual architectural drawings show a construction style like that of the church building itself, which was designed in 1922 in a Spanish mission style by well-known local architect Thomas McLaren.
The project summary, prepared for Sacred Heart by Taylor Architecture & Design, features the following:
- Remodeling the church building. (According to Raab, this is likely to include a new boiler, roof and air conditioning; floor and ceiling restorations; and added seating.)
- Demolishing the current rectory (the building where the priests live) just east of the chuch.
- Constructing in its place an enclosed prayer/meditation courtyard and (as an addition just behind it) a two-story building, which will have a first floor with restrooms and a public corridor and a second floor with a new rectory.
- Constructing east along the avenue, from the courtyard site to the medical building's street access (in place of the current parking spaces), buildings for
 This is a concept plan, showing how the space
would be used (except for the medical building), if construction proceeds
according to Sacred Heart Catholic Church's plans for the 2.5-acre block it owns
from 20th to 21st Street and Colorado Avenue to Pikes Peak Avenue. The
configuration can be compared with the drawing above and the photo at the top of
this page.
This is a concept plan, showing how the space
would be used (except for the medical building), if construction proceeds
according to Sacred Heart Catholic Church's plans for the 2.5-acre block it owns
from 20th to 21st Street and Colorado Avenue to Pikes Peak Avenue. The
configuration can be compared with the drawing above and the photo at the top of
this page.
Concept plan by Taylor Architecture &
Design; courtesy of City Planning
|
- Demolishing the two-story building just north of the church. It was built for a Catholic grade school in 1954, and since 1982 has provided space for offices, a fellowship hall, meeting rooms and a food pantry.
- Putting in parking in place of that building. This would become part of the existing parking lot along Pikes Peak Avenue.
- Eliminating (vacating) the east-west alley that bisects the block. This would help limit parking-lot access to the driveway off Colorado Avenue and two others off Pikes Peak Avenue.
- Redoing the parking lot layout.
- Keeping without change the medical building on the southeast part of the block, at least for now. The church owns the property it sits on, but not the building itself. However, “the building will revert to the church's ownership in the future,” the Project Summary states.
Sacred Heart's application to the city contains several aspects, and the zoning at least will eventually require City Council approval. They are listed below:
- Zone change from residential (R-2 in the northeast parking lot area) to commercial (C-5). The rest of the property is already C-5.
- Concept plan for future phasing and development of the site.
- Development plan for the new courtyard and building addition.
- Vacation of the alley.
- Non-use variance to allow a 6-foot setback where 20 feet is required from the sidewalk for the courtyard construction.
The city planner on the Sacred Heart proposal is Lonna Thelen, who can be reached at lthelen@springsgov.com.
Westside Pioneer article
(Posted 11/27/16;
Land:
Development Proposals)
Would you like to respond to this article? The Westside Pioneer welcomes letters at editor@westsidepioneer.com. (Click here for letter-writing criteria.)
 In a wide-angle view, the current Sacred Heart
Catholic Church layout is seen as it faces onto the north side of Colorado Avenue.
The 1922 church building (far left) is at the corner of 21st and Colorado, with a
rectory building beside it and parking spaces east of that, continuing down to the
medical building's driveway (not shown). The brick building north of the church,
constructed in 1954 (originally as a grade school), would be demolished in the
proposed project, along with the rectory. A drawing and concept plan (see below)
provide other details about how Sacred Heart wants to redevelop the site, which
takes up an entire city block (houses on the north side of Pikes Peak Avenue can
be seen in the background).
In a wide-angle view, the current Sacred Heart
Catholic Church layout is seen as it faces onto the north side of Colorado Avenue.
The 1922 church building (far left) is at the corner of 21st and Colorado, with a
rectory building beside it and parking spaces east of that, continuing down to the
medical building's driveway (not shown). The brick building north of the church,
constructed in 1954 (originally as a grade school), would be demolished in the
proposed project, along with the rectory. A drawing and concept plan (see below)
provide other details about how Sacred Heart wants to redevelop the site, which
takes up an entire city block (houses on the north side of Pikes Peak Avenue can
be seen in the background).