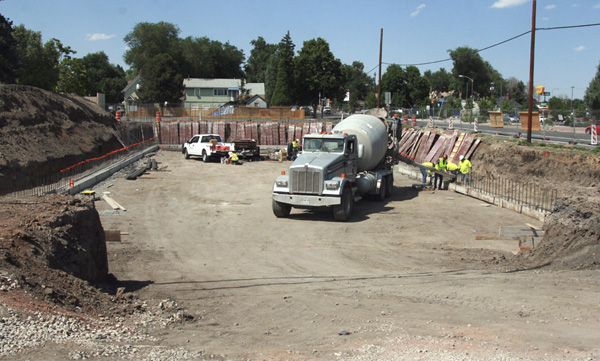Underground parking garage first step in apartment project on Spruce Street
 A cement mixer provides concrete for the
footers on the four-story apartment building under construction at 22 Spruce St.
The hole, deeper than normal for a foundation, is to make room for an
underground parking garage. The photo looks north toward Kiowa Street. Spruce
Street is to the right.
A cement mixer provides concrete for the
footers on the four-story apartment building under construction at 22 Spruce St.
The hole, deeper than normal for a foundation, is to make room for an
underground parking garage. The photo looks north toward Kiowa Street. Spruce
Street is to the right.
Westside Pioneer photo
|
The schedule calls for the new building to be completed and ready for occupancy by August 2017, according to the on-site supervisor for the developer, the Challenger Group of Companies.
The initial work has involved digging a hole 170 feet long by 70 feet wide. This is in preparation for an underground parking garage that will ultimately be built 7˝ feet below the street surface, the supervisor said.
Other tenant amenities will include a gym, a café, an elevator and a rooftop patio, plans show.
Development plans were approved by City Council in February, including infill-related waivers on the height limit and amount of off-street parking.
Units will range in size from 450 to 950 square feet, plans show.
The complex is bordered just to the west by an older neighborhood of mostly one-story single-family homes.
The site had previously housed a Dollar Store, but it had been closed for several years, and the building was demolished to make room for the apartments.
Westside Pioneer article
(Posted 7/28/16;
Land:
Construction)
Would you like to respond to this article? The Westside Pioneer welcomes letters at editor@westsidepioneer.com. (Click here for letter-writing criteria.)