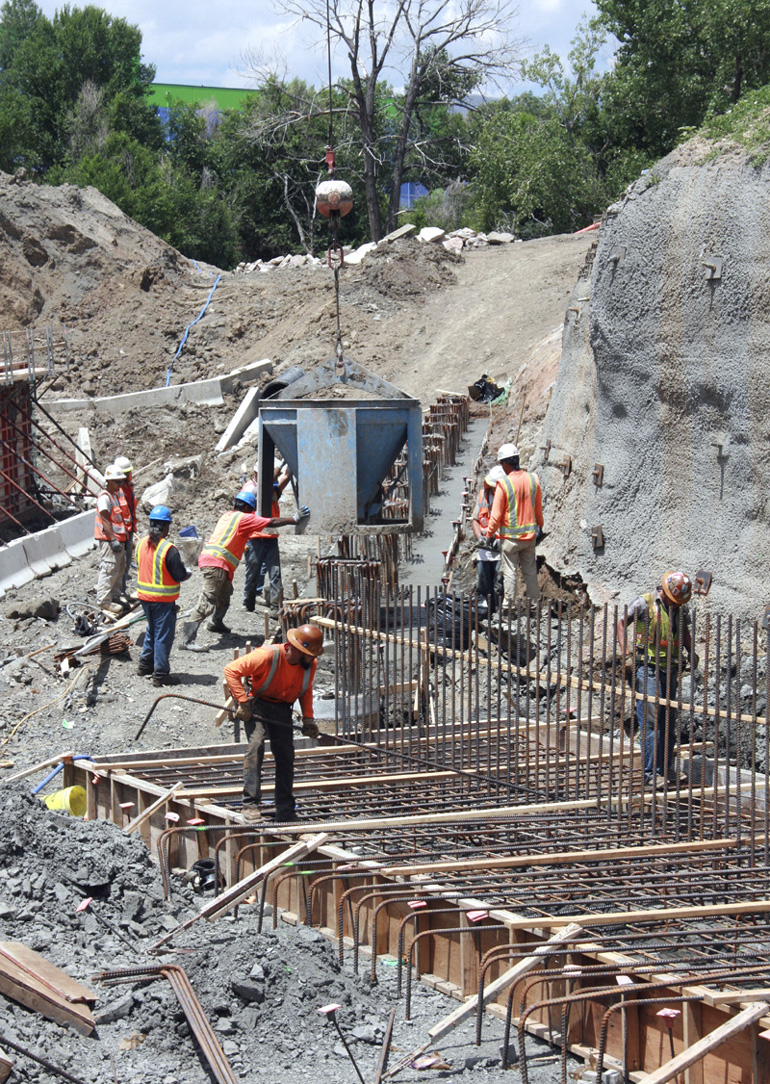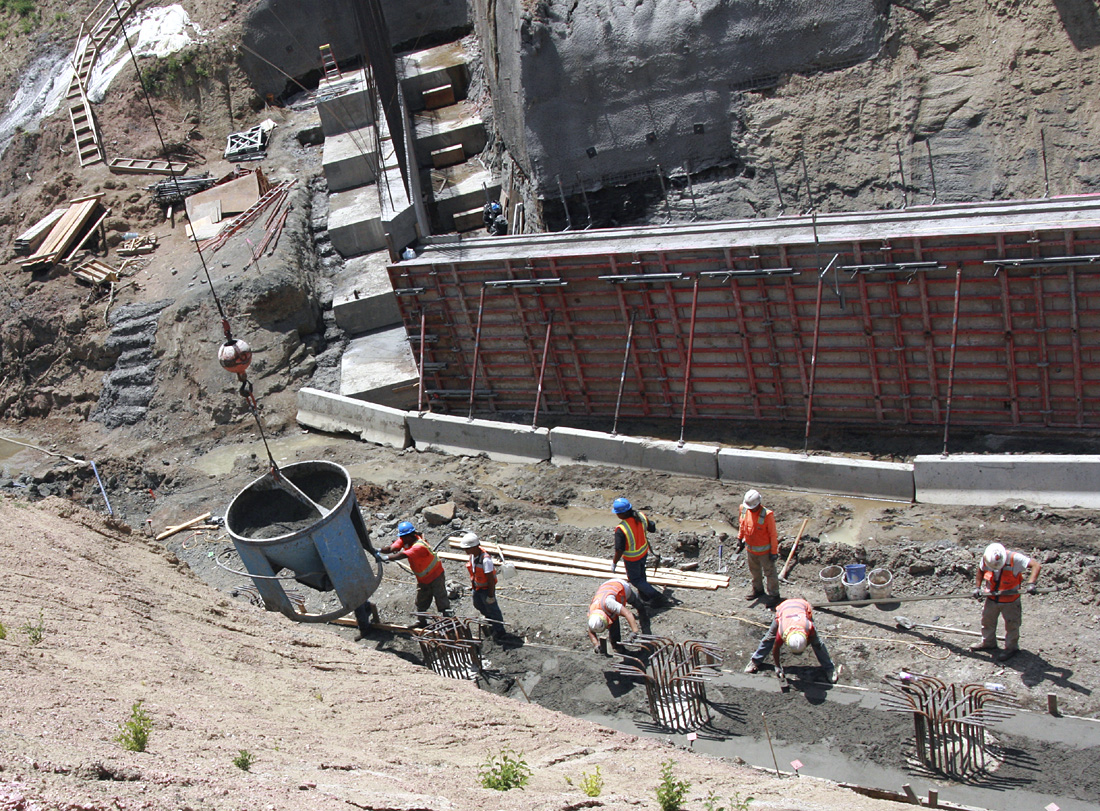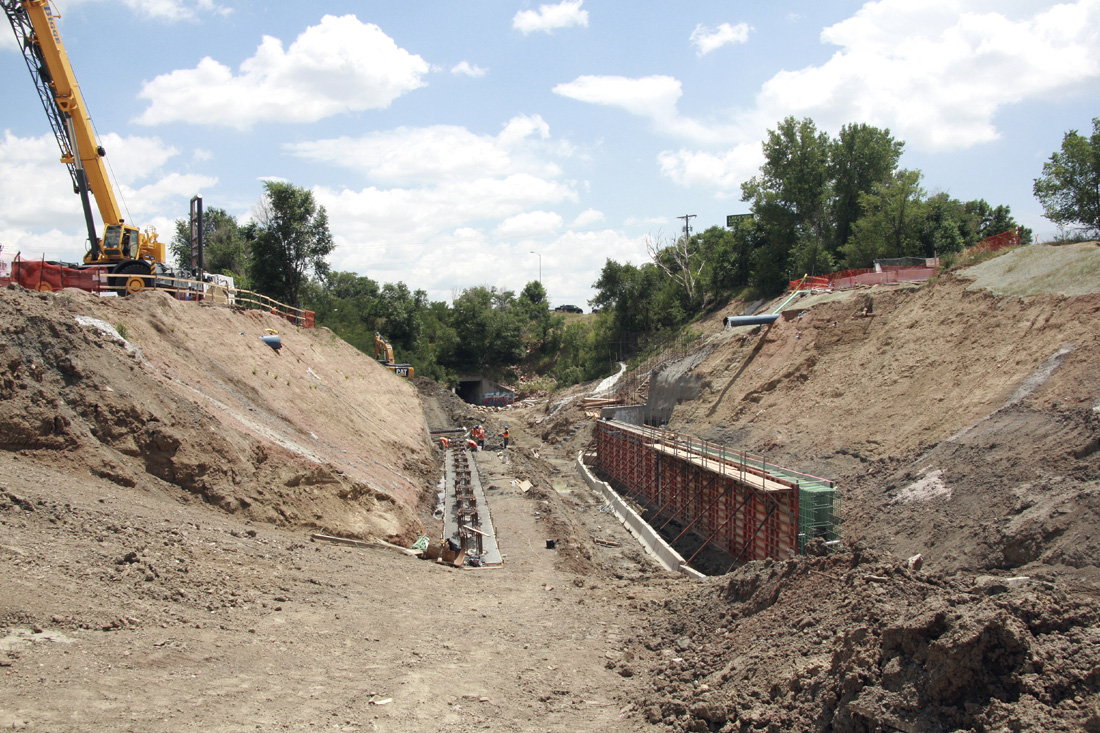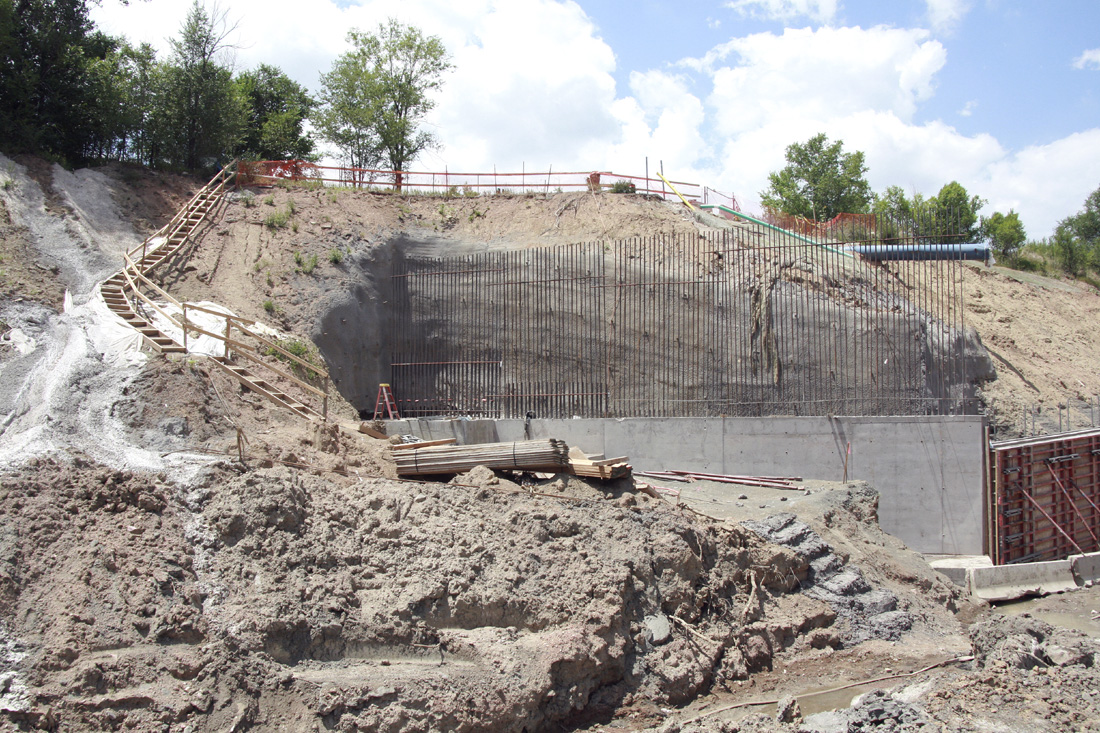|
Structures starting to take shape for Chestnut Street bridge replacement
 The same SEMA crew as in the top photo on
this page receives a bucket with concrete, while in the foreground workers finish
building the steel framework for the wing wall that will be on the north side of the
culvert's outflow. Another example of soil-nailing to fortify steep slopes can be
seen at the upper right, above the workers.
The same SEMA crew as in the top photo on
this page receives a bucket with concrete, while in the foreground workers finish
building the steel framework for the wing wall that will be on the north side of the
culvert's outflow. Another example of soil-nailing to fortify steep slopes can be
seen at the upper right, above the workers.
Westside Pioneer photo
|
A mid-November date had been predicted at a public meeting in April, and that has not changed, said Alex Pellegrino, project manager for Colorado Springs Engineering, in a mid-July interview.
A casual visitor to the site - between Vondelpark Drive and Ellston Street - would quickly see that it's no longer the big, open gap it had been since last fall, but is showing major signs of construction activity.
The need arose last August, when the pavement started giving way in a roughly 100-foot-long stretch of Chestnut just north of Vondelpark, forcing an immediate closure of the busy two-lane frontage road that runs north/south just west of I-25.
“We're well aware everyone wants that road open,” Pellegrino said. “I'm proud of how quickly we're moving through it and that the work is being done the right way.”
It won't be a bridge in the typical sense, consisting of a paved surface atop about 30 feet of compacted dirt over an arched and lighted concrete culvert. At 36 feet wide and 10 feet high, the culvert will be big enough to handle a 100-year flood for South Douglas Creek along with a 12-foot width for the Sinton Trail.
The previous bridge had carried the stream flow in a corrugated metal stormwater pipe (the trail was on the street); it was the pipe's failure that caused the ground to sink and the pavement to break, engineers have explained. After closing the road, the city's next step last fall was excavating down to remove the pipe and stabilizing the dig until a replacement design could be determined and a contractor hired.
Chiefly consisting of concrete/steel, the current work is in preparation for the new culvert. Included are pedestal walls that will support the arch and “wing walls” that will angle away from the low end of the culvert as part of its drainage design. Concrete and steel are also being laid for the base of the culvert, fortified by a row of caissons poured 23 feet down.
Also evident (at least until the site is filled back in) are methods to prevent problems with the relatively steep dirt walls on either side. According to project designer Tammy Heffron of HDR Inc., such steepness was unavoidable because there isn't space to slope the sides in a more gentle manner up to the street level from the natural channel of Douglas Creek.
The remedies are retaining walls up to 30 feet high, as well as soil-nailing (a technique, also used at the Cimarron/I-25 interchange, that shores up a wall of dirt by using steel bars, wire mesh and pneumatically applied concrete).
To avoid drainage issues during rainstorms, the creek flow is being temporarily diverted from the project area through a wide, long rubber pipe, Pellegrino said.
On a recent workday, a large crane at street level was delivering the concrete in a huge metal bucket down to workers just north of the eventual creek channel, who were spreading it around the caissons. Other workers were framing a pre-built arrangement of rebar and steel that, with the addition of concrete, will become the wing wall on the north side of the culvert.
The culvert itself is expected to go in about mid-August.
Overall, the project is noticeably more complex than when it was one of the A-list items in the 2015-2024 Pikes Peak Rural Transportation Authority reapproval by voters in 2012. City engineers described it then as a pipe replacement, with an estimated cost of $1.8 million.
According to Pellegrino, the actual cost has reached a total of $3.5 million. This consists of the $2.9 million construction contract with SEMA and “consultant services such as design, construction management, geotechnical engineering, utility costs and right-of-way services,” he said.
Westside Pioneer article
(Posted 7/17/16;
Transportation:
Major Roads)
|
|
Would you like to respond to this article? The Westside Pioneer welcomes letters at editor@westsidepioneer.com. (Click here for letter-writing criteria.)
 In a view from the street north of the Chestnut
Street bridge project area, a SEMA Construction crew spreads concrete that's
being delivered in the metal bucket by a crane (not shown in this photo). Behind
them are a pedestal wall, on which one side of the future culvert's arch will rest;
and a wing wall (looking like giant steps). The wing wall will help control South
Douglas Creek's flow as it leaves the culvert. An example of soil-nailing to fortify
steep slopes can be seen at the top, above the angle of the pedestal and wing walls.
In a view from the street north of the Chestnut
Street bridge project area, a SEMA Construction crew spreads concrete that's
being delivered in the metal bucket by a crane (not shown in this photo). Behind
them are a pedestal wall, on which one side of the future culvert's arch will rest;
and a wing wall (looking like giant steps). The wing wall will help control South
Douglas Creek's flow as it leaves the culvert. An example of soil-nailing to fortify
steep slopes can be seen at the top, above the angle of the pedestal and wing walls.
 A wide view looking east along the channel of
the currently diverted South Douglas Creek shows the crane at street level on the
north side of the work area, the SEMA Construction workers and the pedestal
walls on the south side of the creek channel that will support the culvert's arch.
When the project is done, the gap seen here will all be filled in with compacted
dirt, except for a culvert underneath it for the creek and the trail. On top, a paved
surface will be put back in so that Chestnut can once again be a through street.
A wide view looking east along the channel of
the currently diverted South Douglas Creek shows the crane at street level on the
north side of the work area, the SEMA Construction workers and the pedestal
walls on the south side of the creek channel that will support the culvert's arch.
When the project is done, the gap seen here will all be filled in with compacted
dirt, except for a culvert underneath it for the creek and the trail. On top, a paved
surface will be put back in so that Chestnut can once again be a through street.
 A retaining wall that will be 30 feet high stands
next to a pedestal wall and also alongside (not seen in this angle) the wing wall at
the lower end of the future culvert. The temporary steps at left help workers get up
and down the steep slope from the south side of Chestnut Street.
A retaining wall that will be 30 feet high stands
next to a pedestal wall and also alongside (not seen in this angle) the wing wall at
the lower end of the future culvert. The temporary steps at left help workers get up
and down the steep slope from the south side of Chestnut Street.