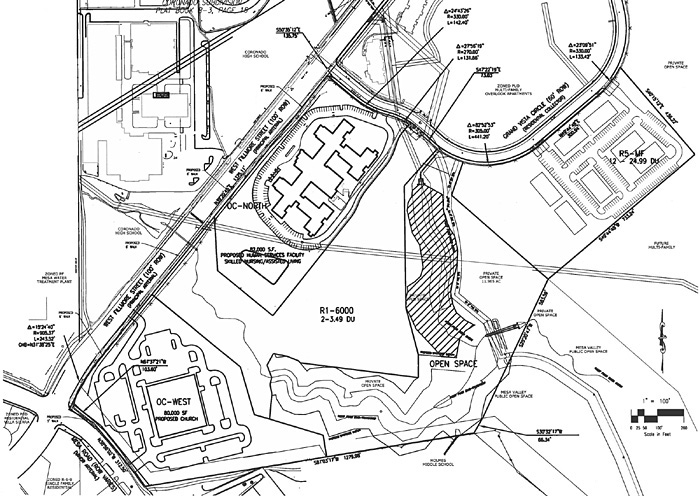Church, assisted living, multi-family part of new plan for Sentinel Ridge
 The drawing, part of the new concept plan submittal by Garden of the Gods LLC for Sentinel Ridge-West, outlines its 45 acres. The square at lower left marked "OC-West" refers to the site that would belong to the First Evangelical Free Church at Fillmore and Mesa. "OC-North" refers to the proposed assisted living site ("human services facility"). "R1-6000" is the zoning category for the proposed single-family area. "R5-MF" is the zoning category for the proposed multifamily area. The cross-lined area is private open space that's within the streamside overlay zone that was established when Sentinel was first approved five years ago. Courtesy of Colorado Springs Planning
|
The 45-acre parcel southeast of Fillmore Street and Mesa Road would have some single-family, but there would also be a church, a “high-end” assisted living facility and an area of multifamily (meaning apartments or condos), according to the Project Description submitted by the Garden of the Gods LLC.
The LLC represents the Sunrise Company, which owns more than 1,000 acres on the Mesa, including 135 acres of open land south of Fillmore that Sentinel Ridge is part of.
The reason for changing the Sentinel strategy is “to provide for the development of the parcels more consistent with the current economic market,” the description states.
GoG LLC wants city approval for amendments to the Sentinel concept plan as well as to the master plan for all its Mesa acreage, according to Lonna Thelen, the city planner assigned to the project. New zoning would also be required, to replace the planned unit development (PUD) zone approved in City Council's favorable vote for Sentinel's current layout in 2009.
Thelen said that a “staff report” on the GoG LLC submittal is in progress and will be posted May 8 at the City Planning Commission Agendas website.
The church would be on eight acres at the corner of Fillmore and Mesa, next to Holmes Middle School. First Evangelical Free Church, which has been at 30th and Fontanero streets since the mid-1950s, plans to buy the land, according to church chairman, Don Wilkin. Access would be from Mesa Road and from Fillmore Street. See separate news article.
The facility offering “skilled nursing/assisted-living,” would be in a two- story building with about 82,000 square feet of interior space and a total of 125 beds on five acres just south of Fillmore, the Project Description shows. The access would be from Grand Vista Circle, a street just to the east that's part of an existing multifamily subdivision.
 A drainage that sometimes has water is designated for a streamside overlay zone within a private open space area in the Sentinel Ridge-West project. The photo above, shot five years ago, shows a wet time. The multi-family housing off Grand Vista Circle can be seen in the background. Westside Pioneer file photo
|
The Project Description states that “planning of the Mainstreet parcel has progressed to a development plan stage which will be submitted shortly after the submittal of this concept plan.”
First Free Evangelical is not looking to build for at least five years, Wilkin said.
No planning for the layouts of either the single-family or multifamily development has occurred yet, the Project Description states.
The single-family development would be on 10 acres, basically east of the church site and south of the senior facility. The master plan suggests 2 to 3.49 dwelling units per acre, meaning there could be as few as 20 lots or as many as 34.
The multifamily would be at the east end of Sentinel, on eight acres just south of the existing multifamily development, with access to Grande Vista Circle. The master plan suggests 12 to 24.99 dwelling units per acre, meaning there could be as few as 96 units or as many as 199. That area had been zoned for multifamily before the 2009 PUD zone changed it, the LLC has pointed out.
The rest of Sentinel's 45 acres would consist of private open space, chiefly in the area of an intermittent drainage area that was given a streamside overlay designation in council's 2009 vote.
That vote overrode an appeal from several Mesa Road-area homeowner groups, who were unhappy that it meant removing the property's former hillside overlay zone, eliminating one streamside overlay area and allowing grading that they believed excessive.
City planning staff at that time recommended approval, noting that the 88 units was noticeably less than the master plan allowed.
None of the construction, let alone grading, ever occurred on the 45 acres. Shortly after the 2009 approval, Dirk Gosda, said the market was not favorable and that Sunrise was putting the project on hold.
From a preliminary meeting with neighbors, one issue that could arise at Planning Commission is the proposal to give “Office Complex” (OC) zoning to the assisted-living and church parcels and the number of permitted or conditional uses that might be allowed in that zone. A letter to the city from George Maentz, a Mesa Road resident who had led the opposition five years ago, also questions the city review process itself, saying there has been “limited dialogue” and the process “has not lived up to one of the guiding principles in the Comprehensive Plan: 'Protecting neighborhoods (is) a core value in Colorado Springs.' Hosting separate gatherings for each of the proposed zone changes would provide focused forums to resolve differences and find compromises satisfactory to all parties. Planning Commission at this point does not provide a venue for this to happen.”
The City Planning Commission meets in Council Chambers at City Hall,
107 N. Nevada Ave. The starting time is 8:30 a.m. Meetings are also televised. For more information, call the city at 385-2489.
Westside Pioneer article
(Posted 4/27/14;
Land:
Development Proposals)
Would you like to respond to this article? The Westside Pioneer welcomes letters at editor@westsidepioneer.com. (Click here for letter-writing criteria.)