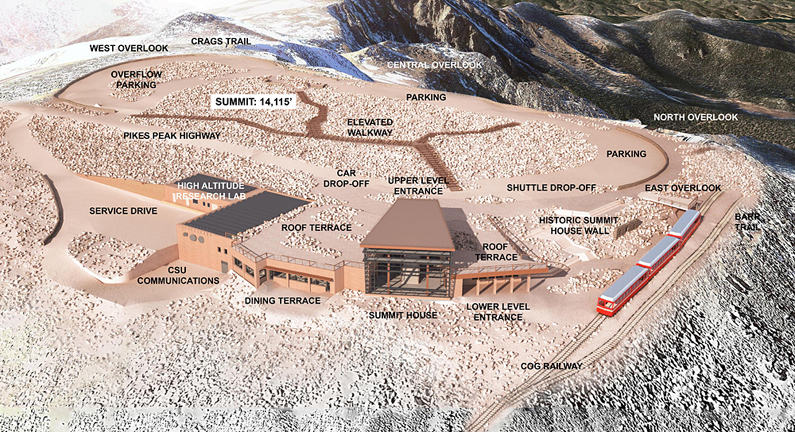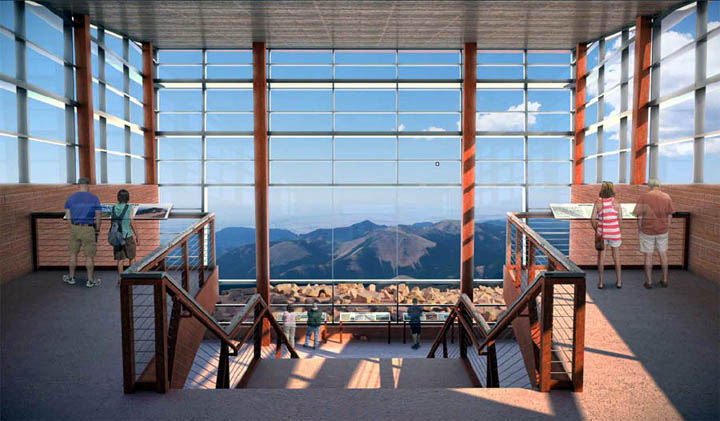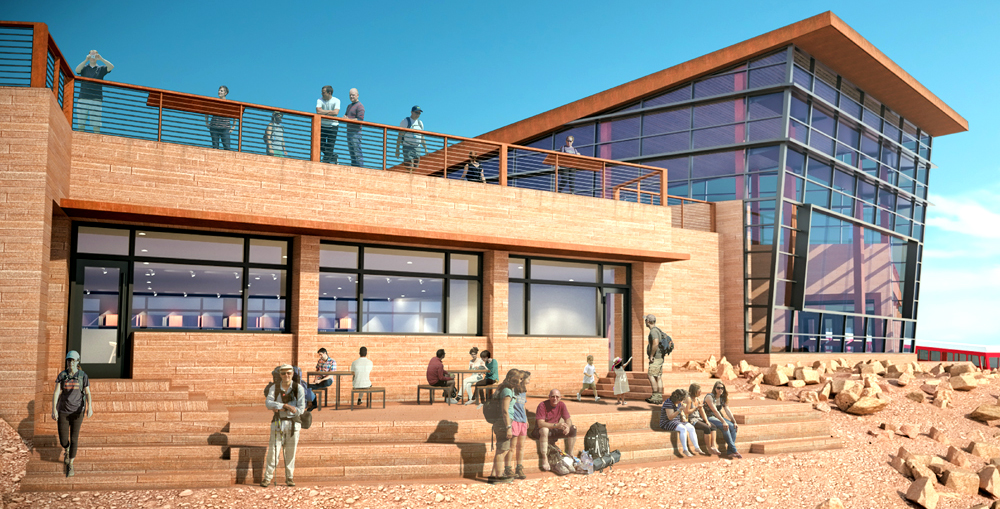|
|
Applause greets presentation of 'unobtrusive... captivating... functional' Summit House design
 The future layout of the top of Pikes Peak
shows a new Summit House, the Cog train, parking and other elements, as
labeled.
The future layout of the top of Pikes Peak
shows a new Summit House, the Cog train, parking and other elements, as
labeled.
Rendering by RTA Architects & GWWO,
Inc.
|
Construction is tentatively expected to start in 2017.
The design - mostly one-story, with views from within as well as from outside decks - combines ideas from all four options that were revealed last fall, according to a presentation at the open house. But it drew mainly from the least-imposing version (although all options had been the same size at 26,000 square feet).
The choice was partly in response to public suggestions, according to Jack Glavan, manager of Pikes Peak-America's Mountain, the city enterprise that manages the Pikes Peak Highway and the Summit House. A survey had been made available for citizens to offer comments. “A commonality among them was evident,” he said. “There was a distinct desire for something modern and unique for Pikes Peak, but also an appeal for the building to be as unobtrusive as possible.”
The planned summit location looks directly toward Mount Rosa, an approximately 11,500-foot peak a few miles southeast (also in Pike National Forest), and will offer “unobstructed views to the east," the press release notes. In addition, by being oriented to the south, it will afford "maximum sunlight" for a photovoltaic array that will provide some of the building's energy, the release adds.
“Captivating, but also functional, the building is sited to take advantage of the unique environmental conditions present on the top of Pikes Peak,” said Alan Reed of GWWO. “Nestled into
 The main lobby of the future Summit House
will face directly toward Mount Rosa to the southeast (as seen in this rendering
through the high glass of the main lobby).
The main lobby of the future Summit House
will face directly toward Mount Rosa to the southeast (as seen in this rendering
through the high glass of the main lobby).
Rendering by RTA Architects & GWWO, Inc.
|
Other energy-conscious features for the 14,115-foot-high project will include composting toilets and low-flow fixtures to conserve water, the press release relates.
“One of the many things that makes Pikes Peak so special is that it is America's Mountain - the only Fourteener that everyone, no matter age or fitness level, can experience,” said Stuart Coppedge, the lead for the RTA architect team. “As such, the design offers visitors the same pristine and untouched experience as those ascending other fourteeners while providing modern amenities and expanded interpretive opportunities, ultimately leaving visitors in awe and overwhelmingly satisfied with their experience.”
Including a presentation with inside/outside renderings, the design announcement was concluded by applause at the open house. The occasion was attended by close to 200 people in a standing-room-only setting at the Penrose House in the Broadmoor area.
While construction plans are still being finalized, “off-site fabrication is expected to start in early 2017, subject to an environmental assessment currently underway by the U.S. Forest Service,” the press release also notes. The Forest Service has jurisdiction over the Peak.
Still to be hammered out are more exact project costs and how to pay for it. Glavan estimated a figure between $20 million and $30 million. GE Johnson, the recently hired general contractor, “will help us more accurately project the costs as the site, building program, material selection, time frame, etc. are further defined,” Glavan said.
Pikes Peak-America's Mountain revenues funded the design effort, and that source will also be tapped for a portion of the construction expense. The remainder will come from private fundraising and possibly revenue bonds, he elaborated.
As part of the project, Colorado Springs Utilities will upgrade its current communications facility on the Peak. It will be attached to one end of the new Summit House. This expense is folded into the overall estimate, but Utilities will pay its own costs, Glavan said.
In conjunction with the city efforts (but funded by the federal government), the U.S. Army Research Institute of Environmental Medicine will upgrade its current lab on the summit, in a separate building next to the Utilities space, he explained.
The current Summit House is about 50 years old and needs to be replaced because of deterioration, city officials have said.
Westside Pioneer/press release
(Posted 1/31/16;
Projects:
(Summit House)
Would you like to respond to this article? The Westside Pioneer welcomes letters at editor@westsidepioneer.com. (Click here for letter-writing criteria.)
 An imagined scene shows the future Summit
House outside with its dinning terrace (foreground), just to the west of the
structure's high, glassed lobby. The terrace positioning is intended to provide the
least exposure to the wind.
An imagined scene shows the future Summit
House outside with its dinning terrace (foreground), just to the west of the
structure's high, glassed lobby. The terrace positioning is intended to provide the
least exposure to the wind.
 A portion of the standing-room only crowd
watches and listens as Alan Reed of GWWO (a design consultant) gives a
presentation on plans for the new Summit House at a public open house Jan. 26
inside the Penrose House. The house was the former home of Spencer Penrose,
who built the Pikes Peak Highway.
A portion of the standing-room only crowd
watches and listens as Alan Reed of GWWO (a design consultant) gives a
presentation on plans for the new Summit House at a public open house Jan. 26
inside the Penrose House. The house was the former home of Spencer Penrose,
who built the Pikes Peak Highway.